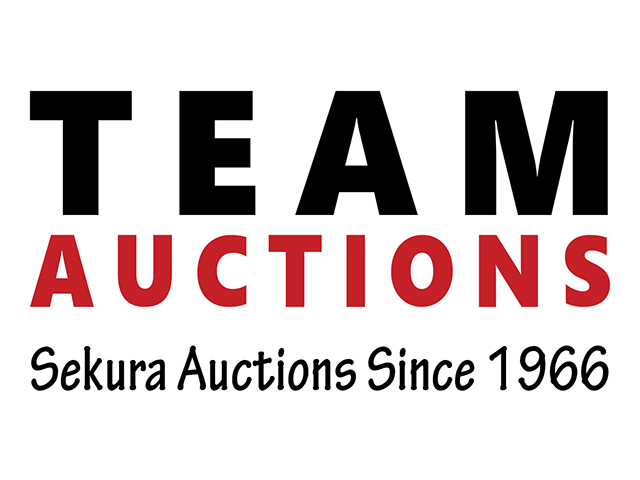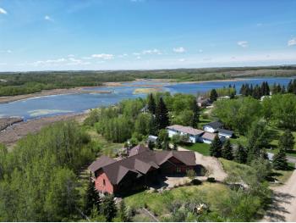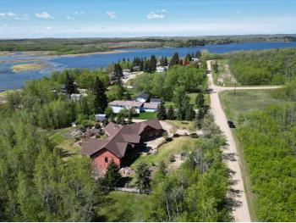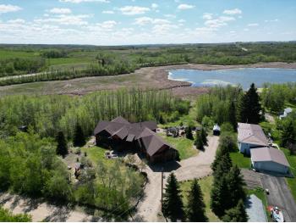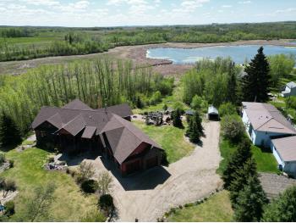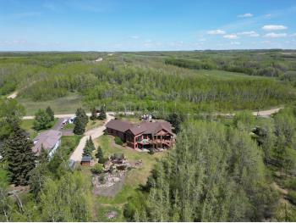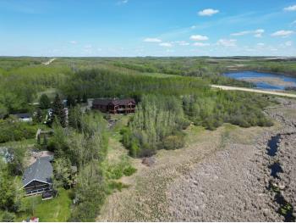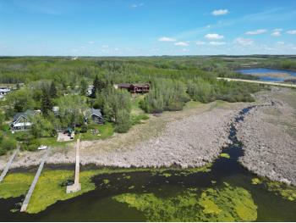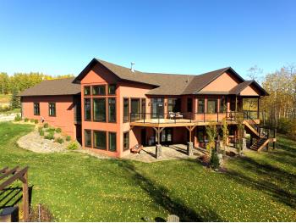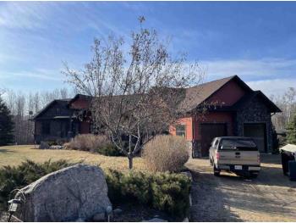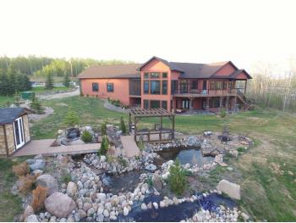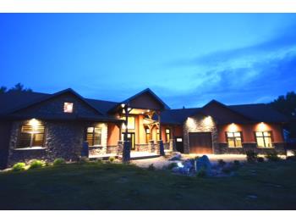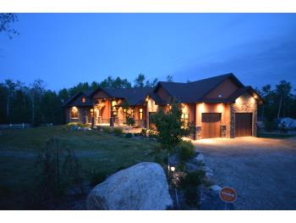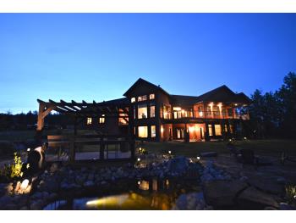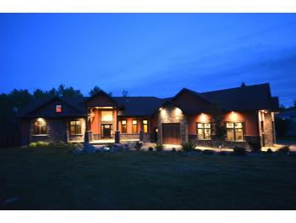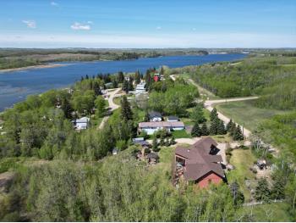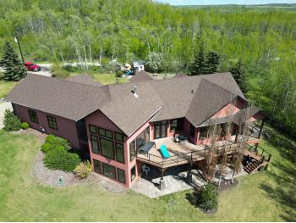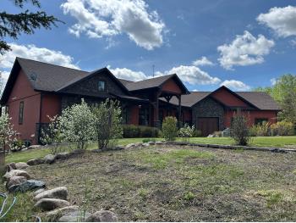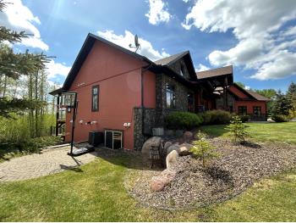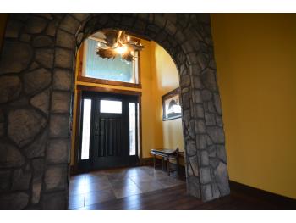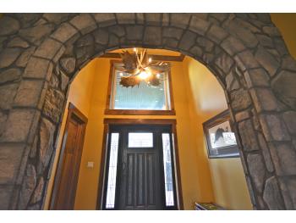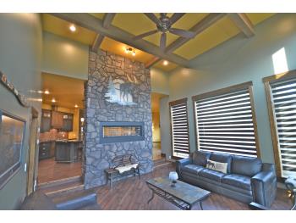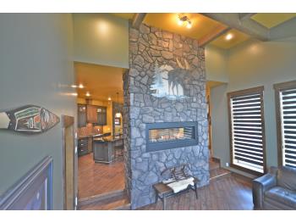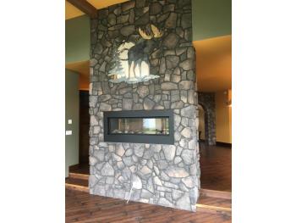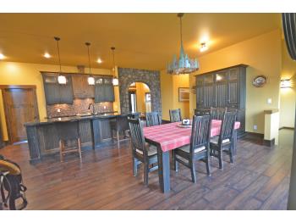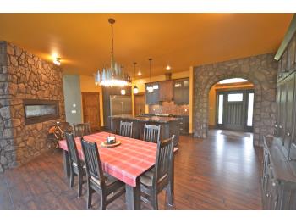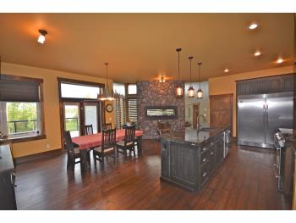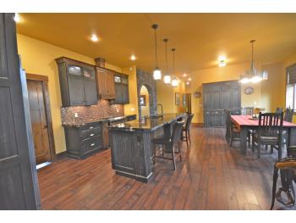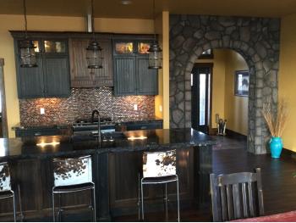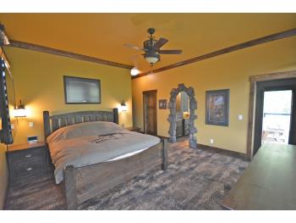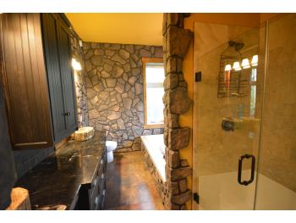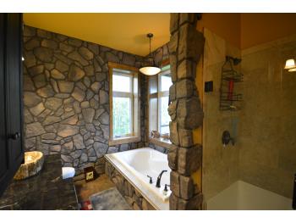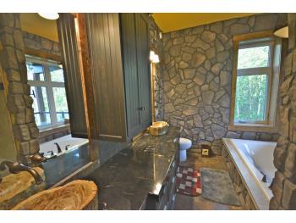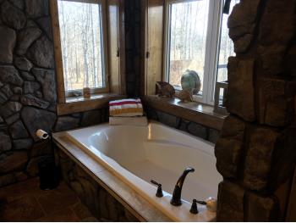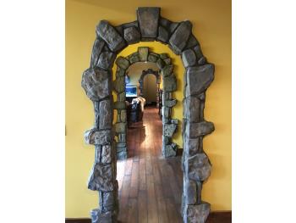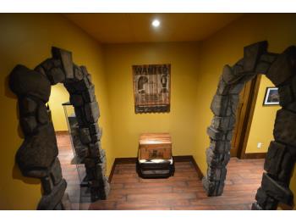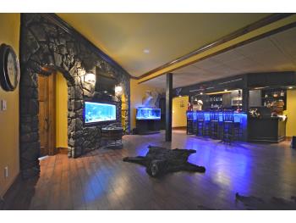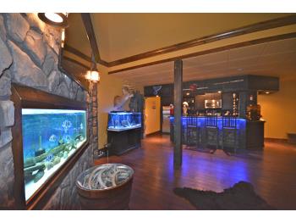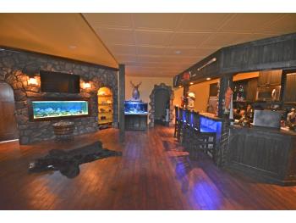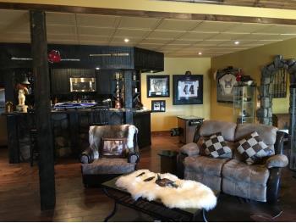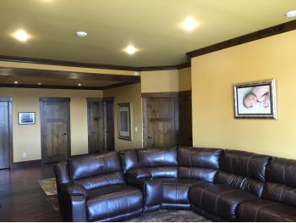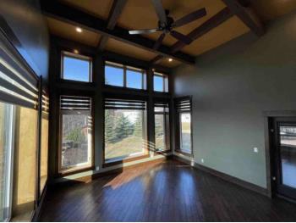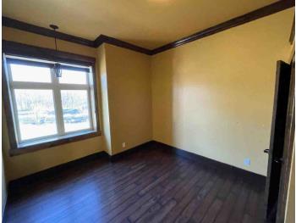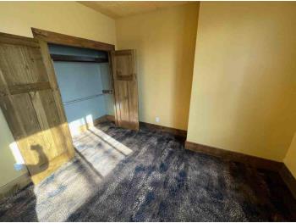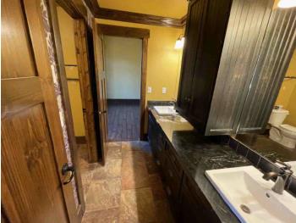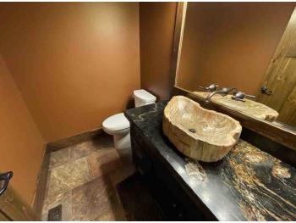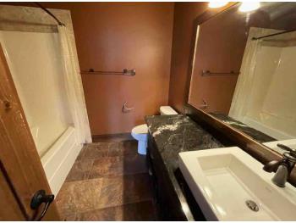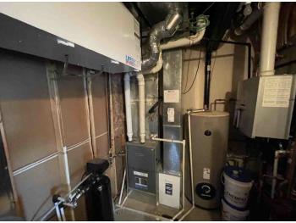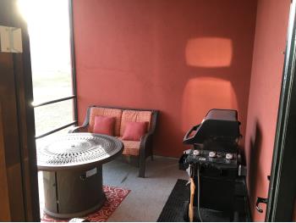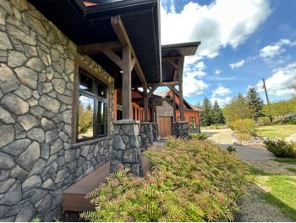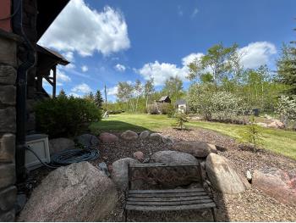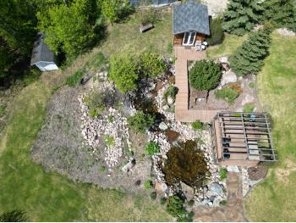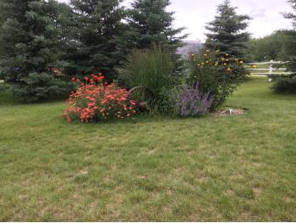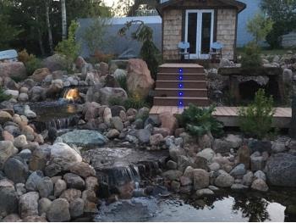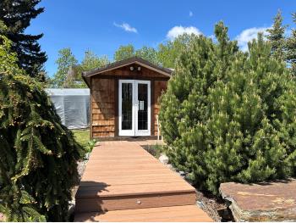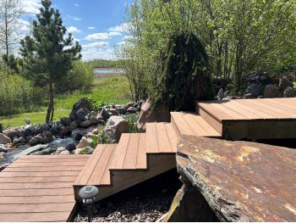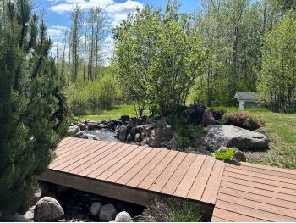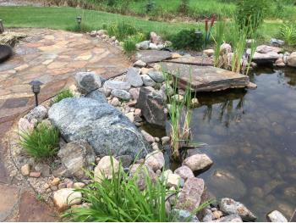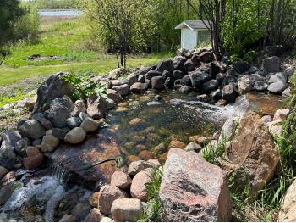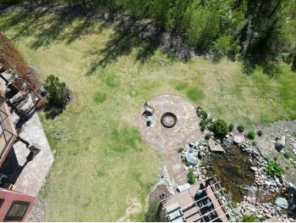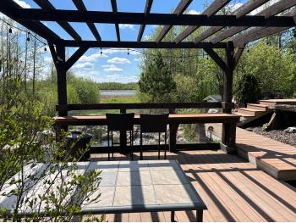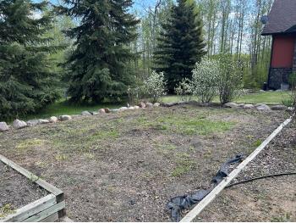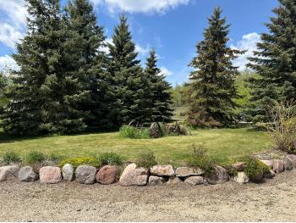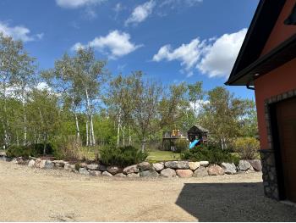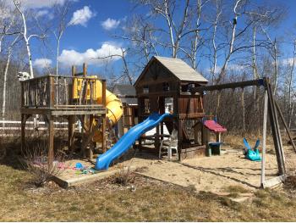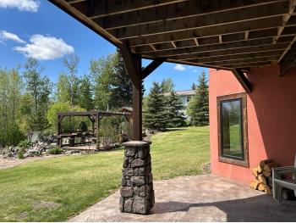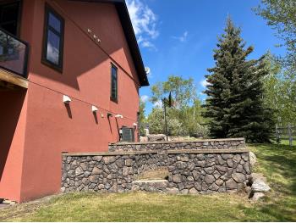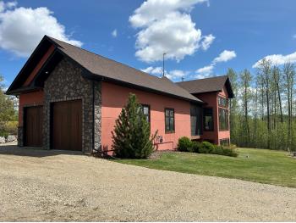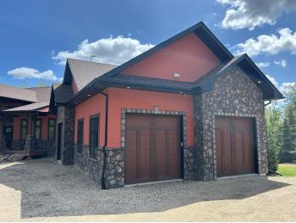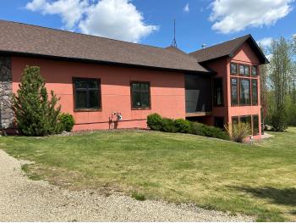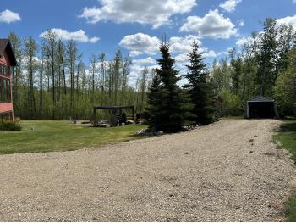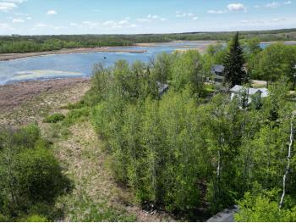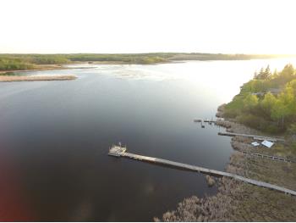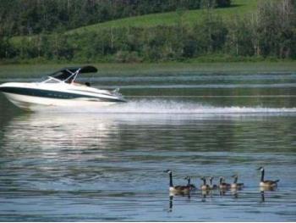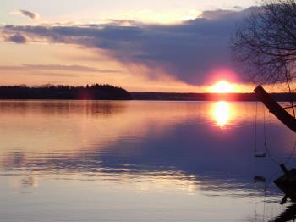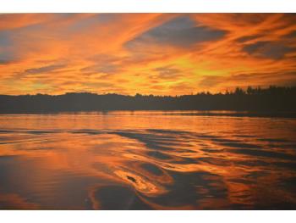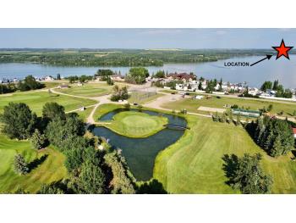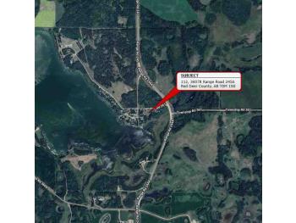Real Estate Auction Various Locations25FA

Reserved Real Estate Auction: 2± Acre Executive Waterfront Walk-Out Bungalow
2± Acre Waterfront Property
Selling with a Reserve Price of $1,000,000
Auction begins in :
Sale Price
$999,999

Videos
Property Summary:
- Legal Description
- Plan 0420171 Block A Lot 7
- Size
- 2± acres
- Property Taxes
- $7,028 (2024)
- Property ID
- 25FA25002-001
- Municipality
- Pine Lake, AB
- Title
- Fee Simple
- Land Use Zoning
- R1
- Deposit
- $50,000
- Possession
- Jul 25, 2025
Supporting Documents:
Floor Plan (PDF) Real Property Report (PDF)Property Detail:
Property Type
Residential
Building Type
Detached Single Family
Building Style
Raised Bungalow
Floor Space
2563 sq ft
Year Built
2014
Garage
Triple Car Garage Attached
Oversized, Drywalled, 12 ft Ceilings, 3 Over-head Doors, Floor Drains and In-floor Heat, Measurements 46 ft 7 inch x 26 ft 9 inch (46.6 ft x 26.7 ft | 1058 sq ft
Parking
Front/Rear Drive Access, Off Street, Over Sized, Gravel Driveway
Property Influences
- Golf Nearby
- Lake Access Property
- Lake View
- Landscaped
- Private Setting
- Shopping Nearby
- Waterfront Property
- Partially Treed Lot
- 2 Playground Structures
Property Structures
- Firepit
- Gazebo
- Water Feature
- Playground
Property Notes
SELLING WAY BELOW APPRAISED VALUE ON FILE. ACREAGE-STYLE LAKE LIVING. Rare 2.00 +/- acre property with a stunning executive walk-out bungalow — 5 bedrooms, 3.5 bathrooms and luxury at every turn! Parklike landscaping, water features and a world-class resort vibe set the stage. Built with energy-efficient ICF block foundation and walls, this home features a chef’s kitchen with petrified wood and granite sinks, double-edged granite counters and custom distressed cabinetry. The living room showcases a sleek linear fireplace surrounded by custom granite, marble, and slate wildlife artistry. The dream primary suite offers a huge soaker tub, double sinks, a walk-in shower, and a massive closet. Soak in lake views from the sprawling 35x17 south-facing deck or kick back in the private screened-in Sun/BBQ room. The fully finished walk-out and self contained basement with separate entrance is loaded with features: 10’ ceilings, a full second kitchen & bar with leathered granite, additional laundry washer/dryer combo, a gym room with backyard views, two more bedrooms, two oversized rec rooms, in-floor heat, and a full bath. Triple pane windows, central Air & roughed in for Hot tub. Ample opportunity here to generate extra income and revenue in such a highly sought after recreational destination conveniently located between Calgary and Edmonton. Build your own lakefront dock and boat slip. Some local residents also use the county trail and municipal reserve area just a short walk down a nature trial to enjoy the lake and dock boats. A super cute guest casita is ideally located right next to the water feature and yoga platform. Tucked away on the quiet SE end of the lake where birdwatching, privacy and fishing are all top of list. Your dream home is waiting!
Home Detail:
Bedrooms
3 upstairs, 2 downstairs + den
Bathrooms
2-full and 1 half upstairs, 1-full downstairs
Basement
Full Basement, Full Finish, Walkout Basement, Amazing 10ft Ceilings, Full Kitchen and Bar with Leather and Granite, 2 More Bedrooms Plus a Den, In-floor Heat, Full Bath
Hot Water
Natural Gas
Heating
In Floor Heat System, 150g Capacity Water Heater, Forced Air, Natural Gas, Fireplace in Great Room
Cooling
Central Air Conditioner
Exterior
Acrylic Stucco, Concrete, Stone, ICF (Insulated Concrete Forms), Foundation is Poured Concrete
Roofing
Asphalt Shingles
Interior Notes
Air Conditioner, Bar, Ceiling 10 ft., Closet Organizers, Deck, Granite Counters, Hardwood Flooring, HRV System, Laundry-Same Floor, Vaulted Ceiling, Vinyl Plank Flooring, Wet Bar, Fireplace in Great Room, Carpet, Tile, Master Chef Kitchen, Custom Cabinets Throughout, Crown Moldings, Linear Fireplace, Huge Soaker Tub in Master Bedroom, Walk-in Closet, Central Vac, and so much more
Additional Home Detail
This home has the potential for two living quarters, adding extra room for visitors.
Additional Property Info
YARD
- Professionally Landscaped
- Pond
- Waterfall
- 4 Stone Patios
- Raised 17 ft x 35 ft Rear Wood w/ Composition Finishings and a Smoked Glass Railing
- Second Deck w/ Duradek Finish and Gas Hook-up
- Covered Concrete Patio w/ a Hot Tub Hook-up
- Raised Garden Boxes w/ Stone Finish
- Small Storage Shed w/ Power
MEASUREMENTS
MAIN FLOOR
- 2pc Bath: 6'6" x 5' (6.5' x 5') | 32 sq ft
- 5pc Bath: 10'1" x 7'10" (10.1' x 7.9') | 79 sq ft
- 5pc Ensuite: 8'7" x 11'6" (8.5' x 11.5') | 94 sq ft
- Bedroom: 13'9" x 10'9" (13.7' x 10.8') | 127 sq ft
- Bedroom: 13'8" x 11'2" (13.6' x 11.1') | 130 sq ft
- Foyer: 6'7" x 8'7" (6.6' x 8.6') | 57 sq ft
- Kitchen: 22'2" x 16'5" (22.1' x 16.4') | 290 sq ft
- Laundry: 5'11" x 10'10" (6' x 10.8') | 65 sq ft
- Living: 16' x 17' (16' x 17') | 271 sq ft
- Mudroom: 7'1" x 15'9" (7.1' x 15.8') | 111 sq ft
- Office: 11'10" x 10'5" (11.8' x 10.5') | 124 sq ft
- Pantry: 11'3" x 10'2" (11.3' x 10.1') | 72 sq ft
- Primary: 14'11" x 15' (14.9' x 15') | 220 sq ft
- Walk-in Closet: 5'1" x 11'8" (5' x 11.7') | 59 sq ft
2ND FLOOR
- Attic: 5'7" x 6'7" (5.6' x 6.5') | 25 sq ft
- Attic: 10'6" x 7'11" (10.5' x 7.9') | 84 sq ft
BASEMENT
- 4pc Bath: 8'6" x 8'3" (8.5' x 8.2') | 58 sq ft
- Bedroom: 11'11" x 11'7" (11.9' x 11.6') | 130 sq ft
- Bedroom: 12' x 11'7" (12' x 11.6') | 137 sq ft
- Den: 8'4" x 13'4" (8.3' x 13.3') | 111 sq ft
- Family: 16' x 17'7" (16' x 17.6') | 260 sq ft
- Kitchen: 7'8" x 23'5" (7.7' x 23.4') | 170 sq ft
- Rec Room: 21'3" x 24'9" (21.2' x 24.8') | 448 sq ft
- Rec Room: 22'5" x 17'5" (22.4' x 17.4') | 346 sq ft
- Storage: 11'3" x 9'7" (11.3' x 9.6') | 70 sq ft
- Storage: 8'5" x 10'4" (8.4' x 10.3') | 69 sq ft
- Utility: 7'5" x 11'8" (7.5' x 11.7') | 85 sq ft
Services
Water
Well
Power
Yes (Underground)
Sewer
Septic
Natural Gas
Yes
Phone
Own Cell Tower
Location
Directions:
From Hwy 2: Go east on Hwy 42, south on RR 245, road will turn into RR 244A, go west on TWP 361and property is on the south side.
Legal
Note to Bidders
- When registering to bid you will be required to have a Letter of Confirmation of Funds from your bank. Letter of Confirmation must be on Bank Letterhead with your name & or company name & amount of funds you have access to that you wish to spend up to. This letter of confirmation will have to be emailed to TEAM Auctions.
- Internet Bidding Fees: 10% up to a max of $5,000 per item.
- If you are the successful bidder, to meet the obligations set by the federal government, you will be asked to verify your identification. You will also need to provide us with your lawyer info to complete the real estate transaction.
- Bidders must satisfy themselves as to the exact current acres, property lines and fence locations, building sizes, taxes and assessments, zoning and permitted uses & surface lease revenue details. Property titles are available upon request. The information provided is a guide only.
Highlights of Purchase Contract
Completion Day
Jul 25, 2025 Possession date can be negotiated.
Deposit
A non-refundable $50,000 bank draft or approved payment payable to Royal LePage Network Realty due from successful bidder upon close of bidding / signing of purchase contract. Cash and virtual currency will not be accepted.
Partial Terms and Conditions
Unreserved, Reserved and Buy It Now:
Some Real Estate may have reserved minimum bids. The Auctioneer, at its sole discretion has the right to or/not to advertise and/or notify the buyer as to whether the goods/and or Real Estate being offered in this auction are:
- UNRESERVED: Meaning the seller has agreed to accept the highest bid regardless of price. In this case any items and/or livestock and/or Real Estate offered will sell to the highest bidder regardless of price.
-
RESERVED: Meaning the seller has set a minimum price that must be met in order for the Real Estate to be deemed "sold" to the buyer. This minimum "Reserved" price may be indicated to the buyer as a "Reserve Price", "Starting Bid" or as "Subject to Owners Approval" or "not indicated or advertised in any way".
The seller and/or the auctioneer acting as the sellers agent may at any time:
- remove the "Reserve Price" or “Starting Bid” at any time and deem this auction " Unreserved"
- accept any bid, within 2 business days of the auction closing, that is lower than the "Reserve Bid"
- counter offer; any buyer within 2 (two) business days of the closing of the auction.
Your bid as a buyer will be recorded and will remain binding and in affect 2 (two) business days after such time the auction is closed.
You the buyer acknowledges and agree that bidding at this auction is the legal equivalent of a firm commitment and irrevocable offer to purchase, unless otherwise prohibited by law or otherwise noted in these buyer terms. Once you have placed a bid and the bid is accepted by the auctioneer you are obligated to complete the transaction.
- UNCONDITIONAL BUY IT NOW OPTION (when offered): The contract signing and deposit will be required before property is marked as sold. Standard bidder’s fees will apply.
- AGENT OF THE SELLER: Real Estate Brokerage acts only as agent of the seller and not as agent of the Buyer. They will provide prospective buyers with all facts known to the agent that will or may affect the marketability or value of the property.
- NO WARRANTY: The Buyer shall accept the Property as-is where-is and specifically agrees that neither the Seller, Auctioneer or Realtor makes any representations or warranties of any kind as to the condition or fitness of the Property, environmental or otherwise, or any improvements thereon.
- It is the RESPONSIBILITY OF ALL BIDDERS to review all information provided, including “Property Information Package” from the Real Estate Brokerage and the terms of this auction. All information provided is meant as a guide only. Bidders shall have satisfied themselves as to the descriptions, location and condition of the property prior to bidding. If clarification is required, it is the bidder’s responsibility to obtain clarification from Real Estate Brokerage prior to bidding.
- GST: Bid price does not include any applicable GST unless announced otherwise by auctioneer.
- DEPOSIT: Immediately at the close of bidding the successful bidder will make a NON REFUNDABLE deposit payable to the real estate brokerage (as listed in the Property Information Package) in the form of a bank draft or other approved payment. Amount is listed in Property Info Package/or as announced by auctioneer.
- PURCHASE CONTRACT: The Real Estate Purchase Contract that applies to each property will be available for inspection prior to the auction. Title(s) will be clear of encumbrances except those which are to remain on the title. All bidders agree that, should their bid be accepted, they will complete and be bound by the terms of the purchase contract. Buyer will pay the balance of the purchase price to their lawyer on or before Completion Day. Possession will be in accordance with the terms of the Purchase Contracts. Note: These contracts will not be subject to any buyer’s conditions.
**TEAM SEKURA AUCTION MAIN SALE TERMS ALSO APPLY.
Get in Touch
For more information about the property
please contact the listing agent.
Listing Agent
Royal LePage Network Realty
Dusty Smith
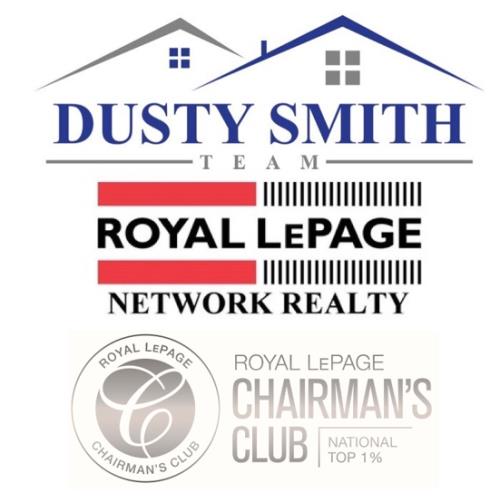
For more information about the auction process
please contact us.
Team Auctions Contact
Real Estate Division
Office
